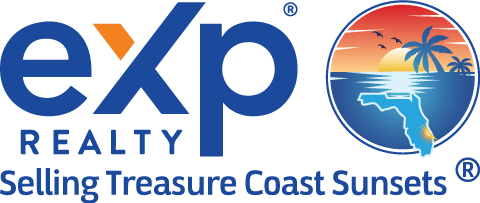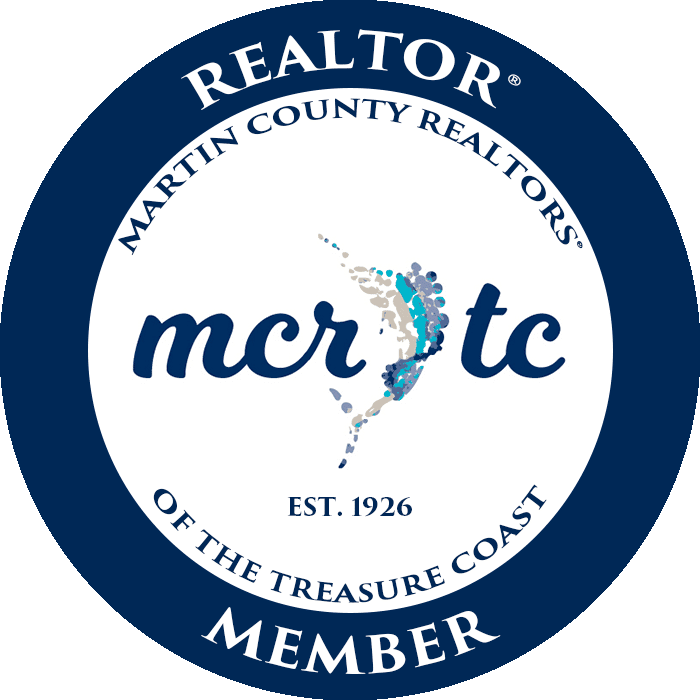13404 Machiavelli Way Palm Beach Gardens, FL 33418
Due to the health concerns created by Coronavirus we are offering personal 1-1 online video walkthough tours where possible.




Premium lakefront lot is steps away from the amenities of Alton Club.Built in 2019,with a 3 car garage,4970 sf under air & 6556 sf total,there are 4 en-suite BR’s,3 upstairs plus a bonus room/5th BR,& 1 BR & 1.5 BA downstairs.There are security cameras & most living & ouside area have built-in speakers.From the foyer,one is captured by views of the pool/spa & endless lakefront.Open plan between the LR,DR,& kitchen,& the impact slider & windows allow much natural light.Gourmet kitchen has GE Monogram appliances,gas stove w/2 ovens,wall & micro/convection oven,ample cabinet space,walk-in pantry,quartz counters,center island,& breakfast area.DR can accommodate a large table for family gatherings.Primary BR has luxurious BA w/soaking tub,2 walk-in closets,& dedicated exercise room.Loft has amazing views from its covered deck.Outdoor area has large covered area,travertine deck,fully equipped Summer Kitchen,gas heated salt water pool/spa, natural gas firepit,lush landscaping,& fenced yard.
| 10 months ago | Status changed to Active | |
| 10 months ago | Listing first seen online | |
| 10 months ago | Listing updated with changes from the MLS® |

Listing courtesy of Premier Realty Group Inc 7722609471 7722609471
IDX information is provided exclusively for consumers’ personal, non-commercial use, it may not be used for any purpose other than to identify prospective properties consumers may be interested in purchasing, and that the data is deemed reliable but is not guaranteed accurate by the Martin County REALTORS® of the Treasure Coast MLS. Copyright 2024 Realtors® Association of Martin County, Inc. MLS. All rights reserved.
Data last updated: 2024-10-05 01:20 AM UTC


Did you know? You can invite friends and family to your search. They can join your search, rate and discuss listings with you.