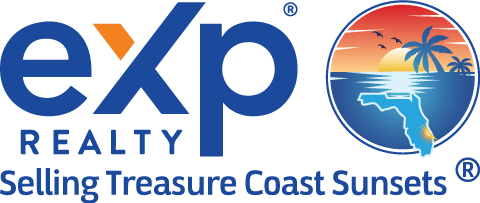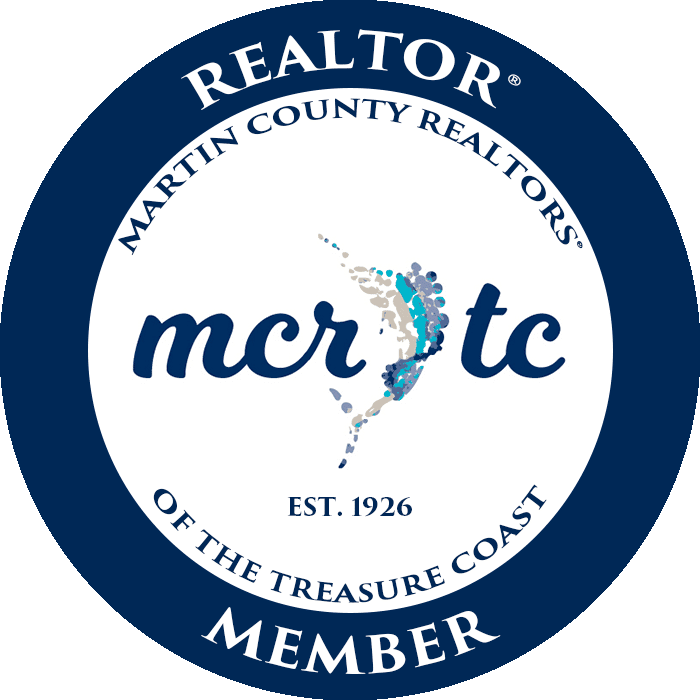777 SE MacArthur BoulevardStuart, FL 34996
Due to the health concerns created by Coronavirus we are offering personal 1-1 online video walkthough tours where possible.




On the shores of the Atlantic Ocean in beautiful Stuart, FL, this meticulously maintained beachfront home will surely impress the most discerning buyers. The one-owner home was built to stand the test of time using concrete, steel and wood construction, custom designed by Peacock + Lewis Architects. From sunrise to sunset, every room has captivating views of either the ocean or the 1.5 mile wide Indian River. Quality finishes include: Plaza Titan Impact sliders, thick butt hand honed Shake Master roof, main level is rebar and concrete poured floor, the wood floors, staircase & kitchen cabinets are white hardwood oak. There is a convenient ground-level workshop/ boat storage room. On the riverside is a private dock w/ 10,000 lb. boatlift & fish cleaning station; fish off your dock or head offshore for a day’s adventure just minutes away. This home has never been offered for sale, only cared for and enjoyed by the family that built it. Don’t miss this one!
| 5 months ago | Price changed to $3,750,000 | |
| 5 months ago | Listing updated with changes from the MLS® | |
| 11 months ago | Status changed to Active | |
| a year ago | Listing first seen on site |

Listing courtesy of Water Pointe Realty Group 7722889020 7722889020
IDX information is provided exclusively for consumers’ personal, non-commercial use, it may not be used for any purpose other than to identify prospective properties consumers may be interested in purchasing, and that the data is deemed reliable but is not guaranteed accurate by the Martin County REALTORS® of the Treasure Coast MLS. Copyright 2025 Realtors® Association of Martin County, Inc. MLS. All rights reserved.
Last checked: 2025-06-13 07:40 AM UTC


Did you know? You can invite friends and family to your search. They can join your search, rate and discuss listings with you.