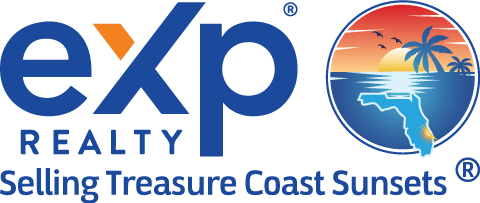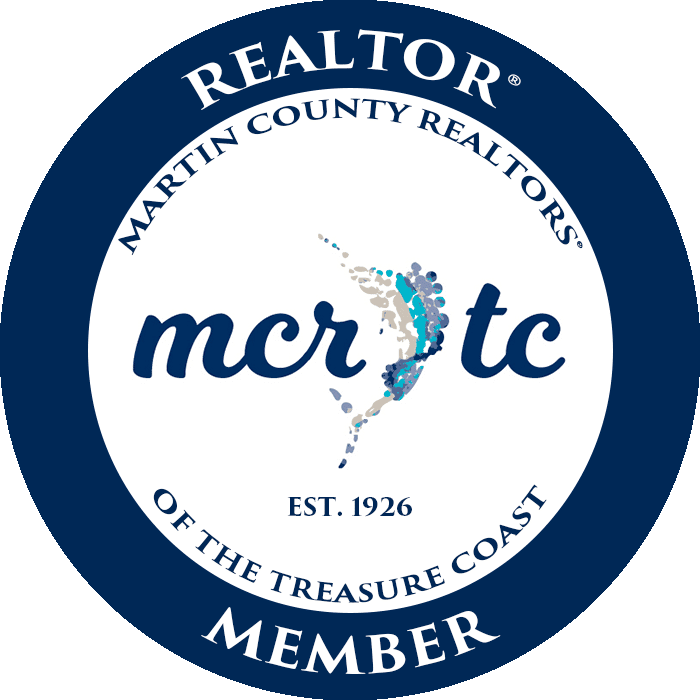301 SE Harbor Point DriveStuart, FL 34996
Due to the health concerns created by Coronavirus we are offering personal 1-1 online video walkthough tours where possible.




Impressive patios, lush courtyards & blooming gardens surround this exquisite example of Mediterranean Revival Architecture in Stuart's idyllic Snug Harbor with its private marina & Yacht Club. A study in understated opulence, this gorgeous home captures a luxurious opportunity to live both inside & out, offering an al fresco lifestyle available only to a favored few. Brimming with light, this classic home has strikingly beautiful waterfront views with 2 acres and 200ft on the wide St Lucie River. Banks of French windows open to a magnificent loggia featuring a spectacular resort-style pool/spa, cabana, fireplaces, sun decks & gathering areas. The property has a separate carriage house with 2 bedroom/2 bath guest quarters that share the same botanical park-like setting with its Banyan trees, bamboo, fountains, pergolas, & a koi pond, all of which contribute to the matchless tropical ambience! An unparalleled location!
| 5 months ago | Price changed to $7,900,000 | |
| 5 months ago | Listing updated with changes from the MLS® | |
| a year ago | Status changed to Active | |
| a year ago | Listing first seen on site |

Listing courtesy of Waterfront Properties Inc 7724032408 7724032408
IDX information is provided exclusively for consumers’ personal, non-commercial use, it may not be used for any purpose other than to identify prospective properties consumers may be interested in purchasing, and that the data is deemed reliable but is not guaranteed accurate by the Martin County REALTORS® of the Treasure Coast MLS. Copyright 2025 Realtors® Association of Martin County, Inc. MLS. All rights reserved.
Last checked: 2025-04-04 02:34 AM UTC


Did you know? You can invite friends and family to your search. They can join your search, rate and discuss listings with you.