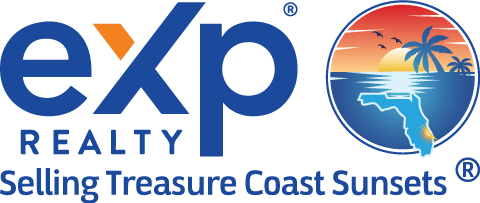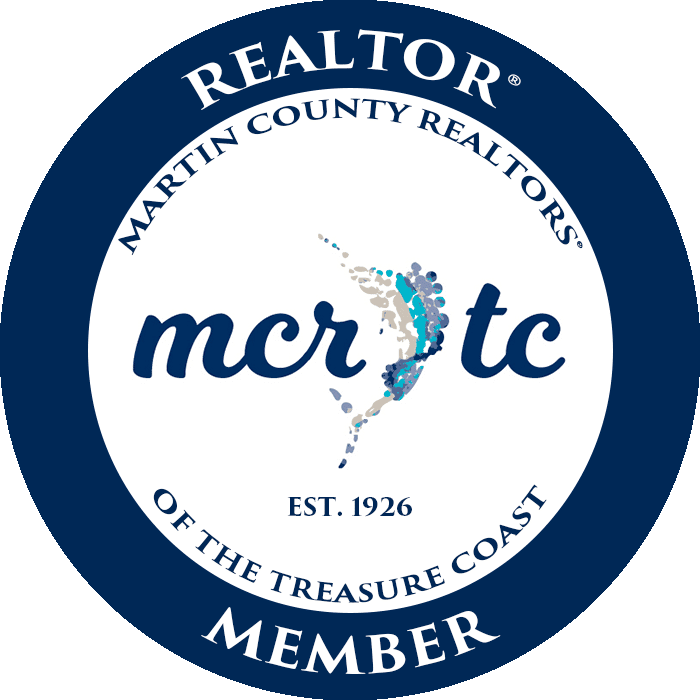51 SE Seminole Street 404Stuart, FL 34994
Due to the health concerns created by Coronavirus we are offering personal 1-1 online video walkthough tours where possible.




Experience luxury living in downtown Stuart with this exceptional condominium boasting a prestigious location just steps away from the acclaimed "first place" small town award by USA Today. Nestled along the picturesque St. Lucie River, this "en suite" 3 bedroom 3 1/2-bathroom penthouse offers unparalleled construction by Hollub Builders. Upgraded appliances feature a gas Wolf range, subzero refrigerator and Asko dishwasher. Enjoy breathtaking river views from every angle, including the main bedroom suite and living area. Step out onto the balcony to soak in vistas of the marina and river while relishing the serene ambiance. This immaculate residence comes fully furnished by the renowned decorator Patty Downing, ensuring a seamless transition into your new home. Additionally, indulge in the convenience of an oversized private two car garage and exclusive rights to slip at the community marina. Unwind and enjoy the Florida Lifestyle by the heated pool overlooking the expansive river.
| 14 hours ago | Listing updated with changes from the MLS® | |
| 6 months ago | Price changed to $2,995,000 | |
| 6 months ago | Status changed to Active | |
| 6 months ago | Listing first seen on site |

Listing courtesy of RE/MAX of Stuart 7728346636 7728346636
IDX information is provided exclusively for consumers’ personal, non-commercial use, it may not be used for any purpose other than to identify prospective properties consumers may be interested in purchasing, and that the data is deemed reliable but is not guaranteed accurate by the Martin County REALTORS® of the Treasure Coast MLS. Copyright 2024 Realtors® Association of Martin County, Inc. MLS. All rights reserved.
Data last updated: 2024-10-18 12:00 AM UTC


Did you know? You can invite friends and family to your search. They can join your search, rate and discuss listings with you.