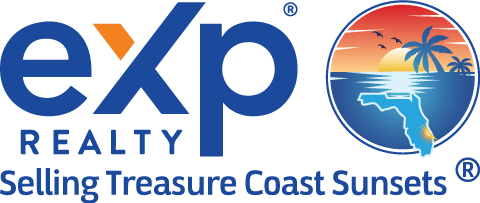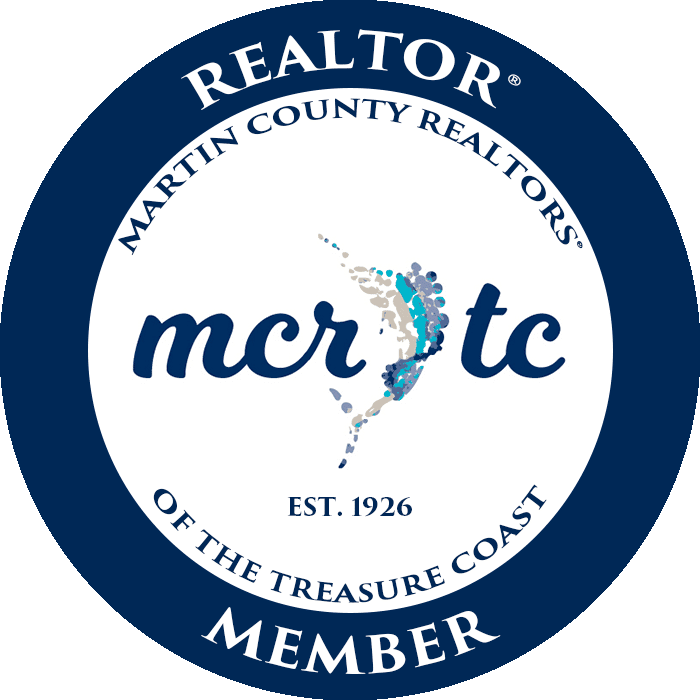827 SE Villandry Way Port Saint Lucie, FL 34984
Due to the health concerns created by Coronavirus we are offering personal 1-1 online video walkthough tours where possible.




Spectacular home with 3 BR, 2 BTH, open concept floorplan integrating a spacious living, dining and kitchen area with beautiful wood plank tile floors. Kitchen boasts large island, quartz countertops, stunning pendant lighting, ss appliances, and gas range! You can work from the magnificent in-home office with designer tray ceiling, extra lighting, and French Doors. Relax and unwind on the fabulous private preserve lot with extended screened covered patio, fenced yard and doggie door! Additional upgrades include crown molding, plantation shutters, designer light fixtures, impact windows, reverse osmosis water treatment, water softener, epoxy floor in garage. Move-in Ready home in vibrant, amenity-rich community with Low HOA and gated entry. Clubhouse resort-style heated pool, spa, lap pool, cabanas, pickleball, tennis, basketball, fitness center, dog park, playground, fire pit, BBQ grills, sidewalks, streetlights, and lawn maintenance! Close to Turnpike I95
| a month ago | Status changed to Pending | |
| 2 months ago | Price changed to $535,888 | |
| 4 months ago | Listing first seen online | |
| 4 months ago | Listing updated with changes from the MLS® |

Listing courtesy of RE/MAX of Stuart - Palm City 7722519495 7722519495
IDX information is provided exclusively for consumers’ personal, non-commercial use, it may not be used for any purpose other than to identify prospective properties consumers may be interested in purchasing, and that the data is deemed reliable but is not guaranteed accurate by the Martin County REALTORS® of the Treasure Coast MLS. Copyright 2024 Realtors® Association of Martin County, Inc. MLS. All rights reserved.
Data last updated: 2024-10-05 11:10 AM UTC


Did you know? You can invite friends and family to your search. They can join your search, rate and discuss listings with you.