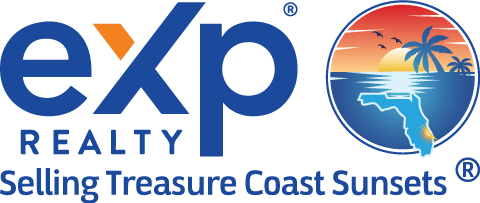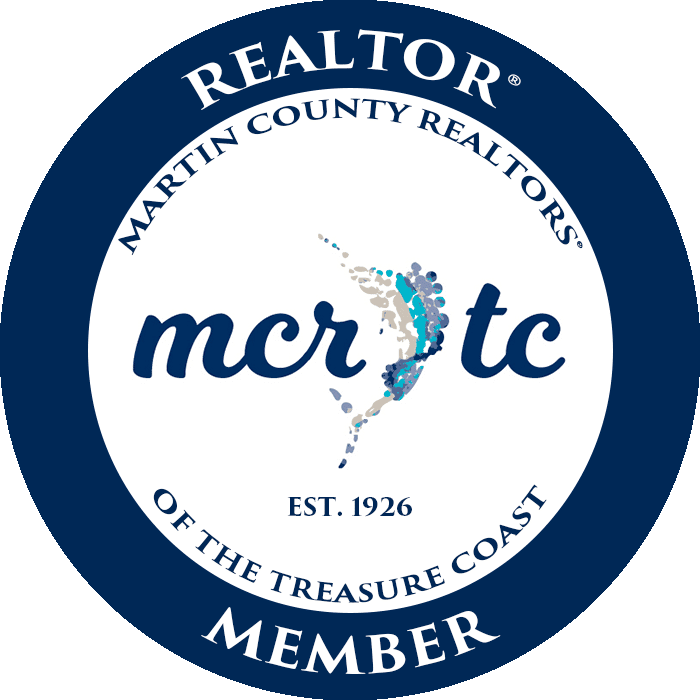24 Ridgeland DriveStuart, FL 34996
Due to the health concerns created by Coronavirus we are offering personal 1-1 online video walkthough tours where possible.




Stunning, private,gated,turnkey customized deep water 140ft waterfront luxury resort style home is situated on cul de sac .976 an acre in So.Sewall's Pt. Stuart,FL.Private dock can hold vessel up to 90ft w/2 new Neptune lifts.New piling.New sea wall.No fixed bridges.Upon entering the grand doorway,you're immersed by panoramic water views that set the stage w/uncompromised elegance.A grand staircase leads the way to a world of opulence w/i the home.Gourmet chef's kitchen is a culinary enthusiast's dream, equipped w/high-end SS Thermador gas range, w/center island.New quartzite kitchen counter,backsplash w/accent lighting,dual coquina block fireplace,billiard rm,gym,sauna,new state of the art salt water pool,spa controlled by WIFI & Leonardo pavers,breathtaking sunsets,alfresco dining,3 car garage w/Benvpak bay lifts to fit 5cars.Seamless marriage of waterfront living with top tier amenities,offering an unparalleled indoor/outdoor living experience.Rare gem awaits a discerning new owner.
| 2 weeks ago | Status changed to Pending | |
| 2 weeks ago | Listing updated with changes from the MLS® | |
| 3 months ago | Price changed to $6,750,550 | |
| 9 months ago | Listing first seen on site |

Listing courtesy of ONE Sotheby's International Re 7724869154 7724869154
IDX information is provided exclusively for consumers’ personal, non-commercial use, it may not be used for any purpose other than to identify prospective properties consumers may be interested in purchasing, and that the data is deemed reliable but is not guaranteed accurate by the Martin County REALTORS® of the Treasure Coast MLS. Copyright 2025 Realtors® Association of Martin County, Inc. MLS. All rights reserved.
Last checked: 2025-04-04 02:34 AM UTC


Did you know? You can invite friends and family to your search. They can join your search, rate and discuss listings with you.