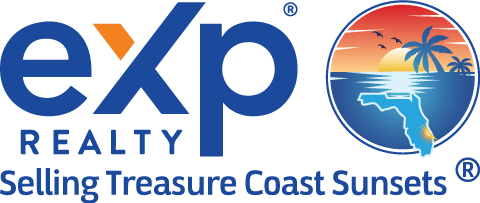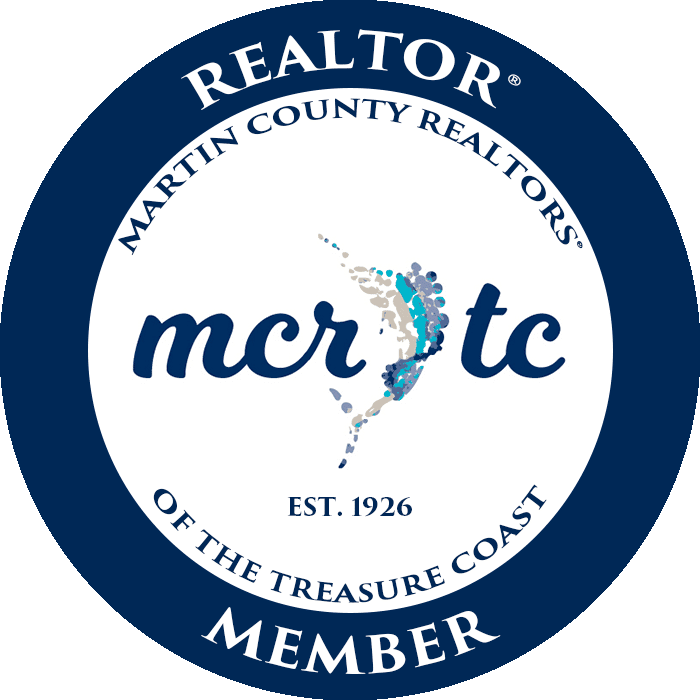4466 SE Graham Drive Stuart, FL 34997
Due to the health concerns created by Coronavirus we are offering personal 1-1 online video walkthough tours where possible.




Nestled under large mature shade trees in this desirable family community of Martins Crossing you will find this impeccably clean and well cared for 2 story CBS home with 3BR/2.5BA/2CG plus loft (potential 4th BR) with ample living spaces including living room, family room, and formal dining/kids playroom. Shows like a model upon entering featuring soaring 20' ceilings, upgraded tile, open kitchen with new granite counter tops, SS appliances, custom built-in entertainment wall unit, new wood laminate flooring on stairs & 2nd floor. Large main BR with walk-in closet/built-ins, and dual sinks in MB. Enjoy the tropical vibe from large patio with expansive backyard overlooking coconut palms, manicured privacy hedges and preserve. Peace of mind with convenient accordion storm shutters. Low HOA dues include clubhouse, heated pool, gym, tot lot, cable/internet and lawn maintenance. Centrally located close to shopping, I-95/commuting, restaurants, great schools and beautiful beaches. Must see!
| 3 weeks ago | Price changed to $494,900 | |
| 3 months ago | Status changed to Active | |
| 3 months ago | Listing first seen online | |
| 3 months ago | Listing updated with changes from the MLS® |

Listing courtesy of Water Pointe Realty Group 7727086317 7727086317
IDX information is provided exclusively for consumers’ personal, non-commercial use, it may not be used for any purpose other than to identify prospective properties consumers may be interested in purchasing, and that the data is deemed reliable but is not guaranteed accurate by the Martin County REALTORS® of the Treasure Coast MLS. Copyright 2024 Realtors® Association of Martin County, Inc. MLS. All rights reserved.
Data last updated: 2024-10-05 01:20 PM UTC


Did you know? You can invite friends and family to your search. They can join your search, rate and discuss listings with you.