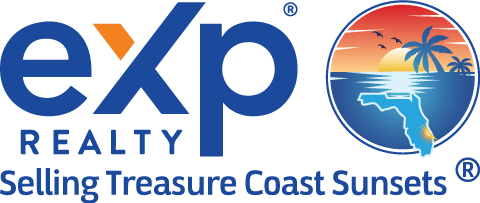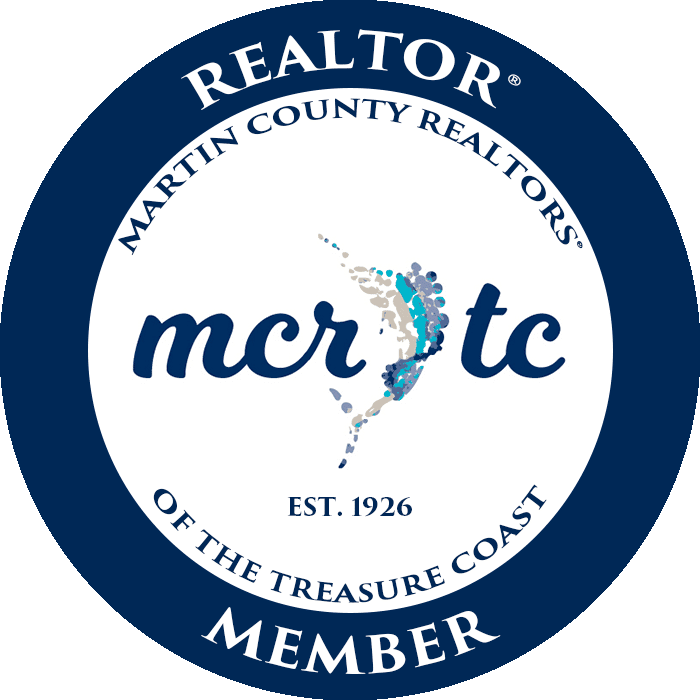
Ready to take the next step in your real estate journey? Whether you're buying, selling, or just exploring your options, Richard Gunthner is here to help. Reach out today to start a conversation about your goals, questions, or anything else on your mind.
MLS Info
- eXp Realty - Martin County
- Lic.#CQ1037043
- +1 (772) 202-8520

CONTACT
- 772-202-8520
- [email protected]
- Stuart, Florida