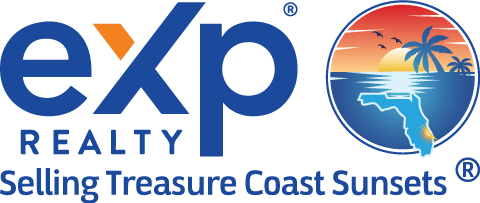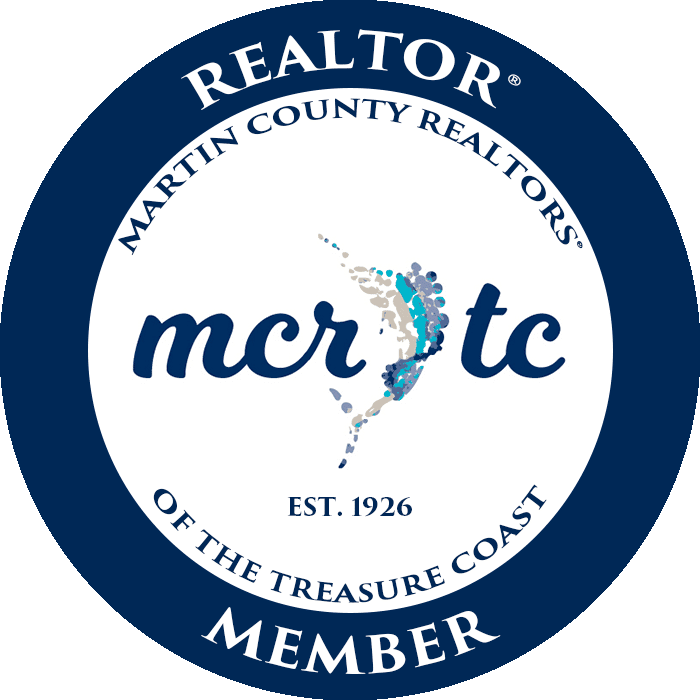3905 NW Deer Oak DriveJensen Beach, FL 34957
Due to the health concerns created by Coronavirus we are offering personal 1-1 online video walkthough tours where possible.




Discover Your Dream Home in Jensen Beach Country Club! This beautifully refreshed 4-bedroom, 3-bathroom pool home boasts a light, bright interior with fresh paint and sits on a peaceful, low-traffic street with no homes across. The two-story layout offers one bedroom and updated bath on the main level and three bedrooms plus a loft upstairs. The main suite features a tray ceiling and an en-suite bath with dual sinks, a spa tub, and a separate shower. Enjoy nature from the screened porch overlooking the refinished pool. Recent updates include a new A/C in 2019, water heater in 2020, pool pump in 2023, interior paint 2025. Jensen Beach Country Club offers 3 pools, a clubhouse, tennis, pickleball, optional golf membership, and a vibrant on-site restaurant. Close to beaches, shops, dining, and Jensen Beach High School!
| 3 weeks ago | Price changed to $619,000 | |
| 3 weeks ago | Listing updated with changes from the MLS® | |
| 7 months ago | Status changed to Active | |
| 8 months ago | Listing first seen on site |

Listing courtesy of Coastal Florida Realty, Inc. 7722402550 7722402550
IDX information is provided exclusively for consumers’ personal, non-commercial use, it may not be used for any purpose other than to identify prospective properties consumers may be interested in purchasing, and that the data is deemed reliable but is not guaranteed accurate by the Martin County REALTORS® of the Treasure Coast MLS. Copyright 2025 Realtors® Association of Martin County, Inc. MLS. All rights reserved.
Last checked: 2025-04-07 10:23 AM UTC


Did you know? You can invite friends and family to your search. They can join your search, rate and discuss listings with you.