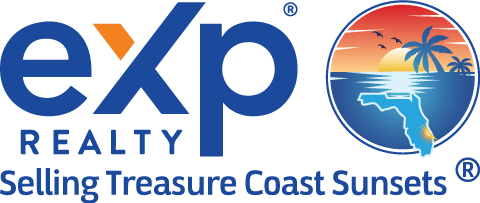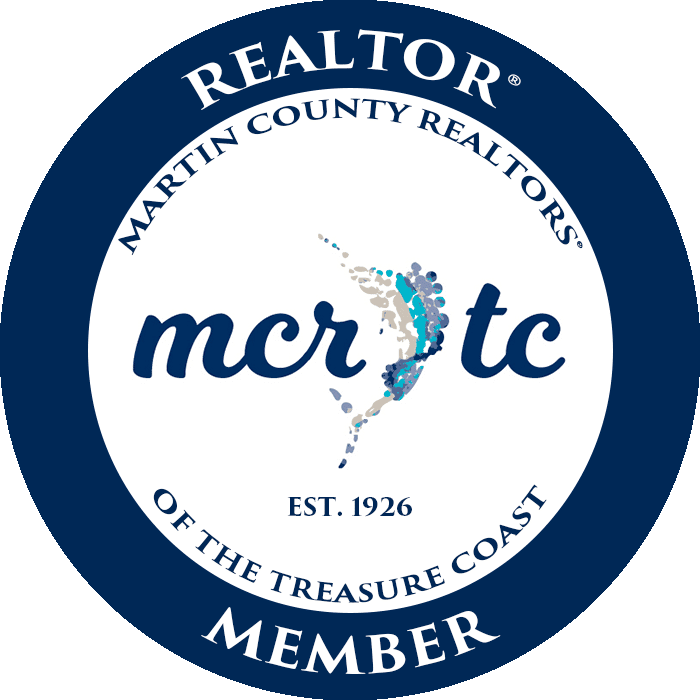764 SE Villandry Way Port Saint Lucie, FL 34984
Due to the health concerns created by Coronavirus we are offering personal 1-1 online video walkthough tours where possible.




Motivated Seller, Vacant & ready for immediate occupancy. Immaculately maintained 3Bed 3Bath +Office 3 Car air-conditioned extended Garage. 2019 CBS home situated on the C-23 Canal. Custom A&G gas heated screen enclosed pool & Spa features extended paver patio great for entertaining. Large Island Kitchen features 36” white cabinets with roll out trays, 3CM Quartz counters, SS appliances w/gas range, tile backsplash, crown molding, High Hat & pendant lighting. Special features include Impact Windows & doors, 9’ high ceilings & wood look tile floors. Dining room has custom built in bar with lighting. Master bedroom features Large walk-in closet with built-in cabinetry. Master bath has dual sinks & glass enclosed shower. 2nd junior suite with private bath. Extended patio features retractable sunshades. Washer & Dryer. $15k Tropical landscaping with custom LED lighting in 2023. Community Clubhouse, Heated resort style pool, Hot Tub. https://youtu.be/-lXC_YzV2YE?si=5ij28jiwY5S2cN11
| 3 weeks ago | Price changed to $769,900 | |
| 2 months ago | Status changed to Active | |
| 2 months ago | Listing first seen online | |
| 2 months ago | Listing updated with changes from the MLS® |

Listing courtesy of Berkshire Hathaway Florida Realty 7722859145 7722859145
IDX information is provided exclusively for consumers’ personal, non-commercial use, it may not be used for any purpose other than to identify prospective properties consumers may be interested in purchasing, and that the data is deemed reliable but is not guaranteed accurate by the Martin County REALTORS® of the Treasure Coast MLS. Copyright 2024 Realtors® Association of Martin County, Inc. MLS. All rights reserved.
Data last updated: 2024-10-05 07:20 AM UTC


Did you know? You can invite friends and family to your search. They can join your search, rate and discuss listings with you.