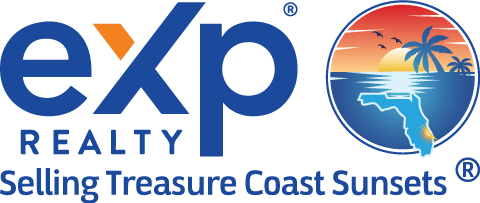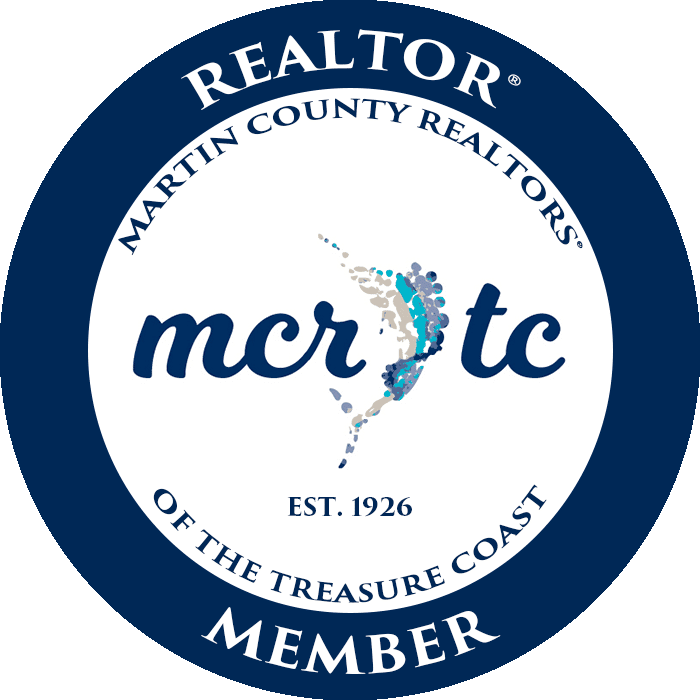3488 SE Doubleton DriveStuart, FL 34997
Due to the health concerns created by Coronavirus we are offering personal 1-1 online video walkthough tours where possible.




Only thing this home is missing is YOU! Discover this absolute turn key open concept home with the perfect blend of modern elegance and comfort located in Willoughby Golf Club. Every detail has been thoughtfully curated, from the brand-new kitchen with state-of-the-art appliances and finishes to the fully renovated bathrooms that offer a spa-like retreat. Highlighted by premium luxury vinyl plank flooring that flows seamlessly throughout the home. The primary bedroom offers a large closet with custom organizers and built-ins ensuring ample storage. Freshly painted inside and out, and fully furnished this home is truly move-in ready. Personal items and artwork excluded. Resident Social Membership required. $50,000 initial capital contribution required at closing. Golf equity memberships are available $45,000. Don’t miss this opportunity to experience refined living at its finest! Call to see this outstanding home today!
| 2 months ago | Price changed to $645,000 | |
| 2 months ago | Listing updated with changes from the MLS® | |
| 7 months ago | Status changed to Active | |
| 8 months ago | Listing first seen on site |

Listing courtesy of Water Pointe Realty Group 7726313860 7726313860
IDX information is provided exclusively for consumers’ personal, non-commercial use, it may not be used for any purpose other than to identify prospective properties consumers may be interested in purchasing, and that the data is deemed reliable but is not guaranteed accurate by the Martin County REALTORS® of the Treasure Coast MLS. Copyright 2025 Realtors® Association of Martin County, Inc. MLS. All rights reserved.
Last checked: 2025-04-06 10:31 AM UTC


Did you know? You can invite friends and family to your search. They can join your search, rate and discuss listings with you.