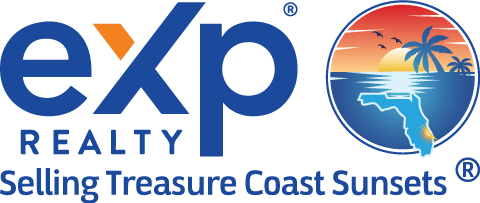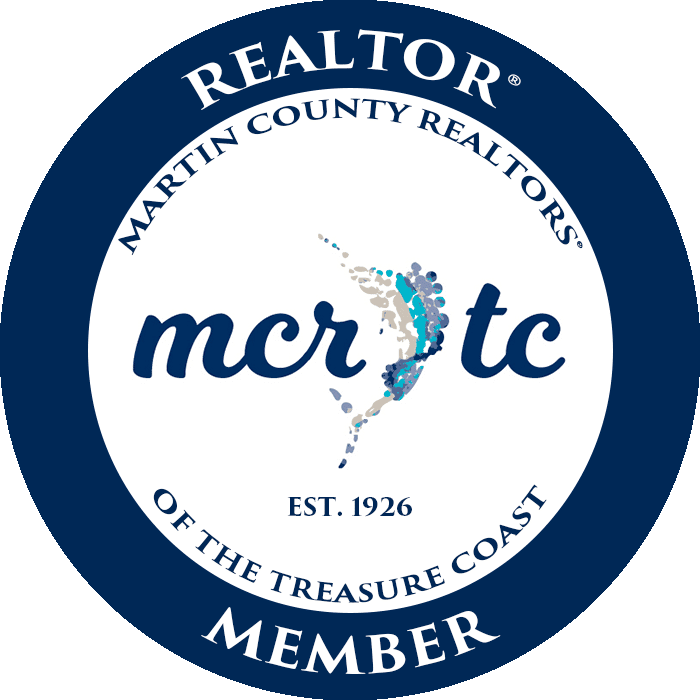248 Ocean Bay DriveJensen Beach, FL 34957
Due to the health concerns created by Coronavirus we are offering personal 1-1 online video walkthough tours where possible.




Discover this beautifully upgraded 3-story townhome at Ocean Bay Villas. Interior features include extended kitchen with wrap around bar seating, wood plantation shutters, extensive wood moldings, custom draperies and built-in closets. The Cocoplum is the largest floor plan available offering approx. 2600 sq. ft. A/C. in 3 bedrooms, den and 3.5 bath plus 2-car garage. Upgraded flooring and appliances, impact resistant windows, private elevator and 10' ceilings further accentuate this spectacular property. Premier location providing ocean views and conveniently located to the Ocean Bay clubhouse with heated pool, hot tub and fitness center. Private beach access is just steps away. Furnishings negotiable. Move in ready.
| 6 days ago | Listing updated with changes from the MLS® | |
| 6 days ago | Status changed to Pending | |
| 3 months ago | Listing first seen on site |

Listing courtesy of Beach Front Mann Realty 7722605330 7722605330
IDX information is provided exclusively for consumers’ personal, non-commercial use, it may not be used for any purpose other than to identify prospective properties consumers may be interested in purchasing, and that the data is deemed reliable but is not guaranteed accurate by the Martin County REALTORS® of the Treasure Coast MLS. Copyright 2024 Realtors® Association of Martin County, Inc. MLS. All rights reserved.
Data last updated: 2024-10-18 12:00 AM UTC


Did you know? You can invite friends and family to your search. They can join your search, rate and discuss listings with you.