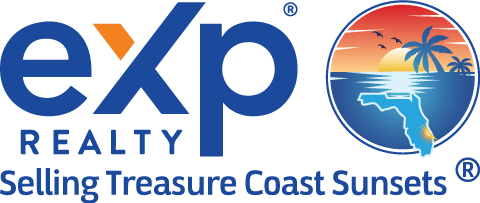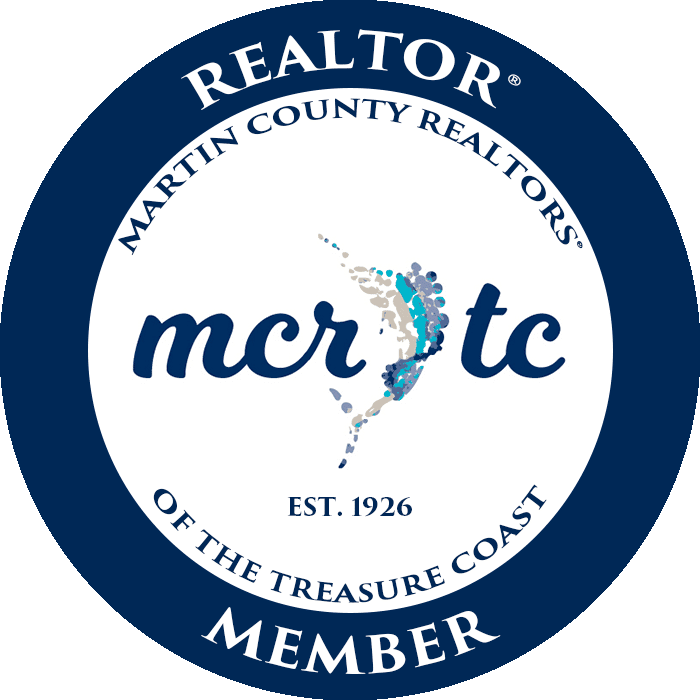5361 SW Windward Way Palm City, FL 34990
Due to the health concerns created by Coronavirus we are offering personal 1-1 online video walkthough tours where possible.




Unique Offering- This 4 Bed (possible 5th), 4 Full Bath 1 Story Custom Contemporary Estate Pool Home in Desirable Evergreen/Crane Watch Club is set on a 1+ acre premium, cul-de-sac lot, offering private, expansive views to the C-23 Canal. The Double door entry opens to huge great room with fireplace, perfect for formal dining & entertaining & is just off the spacious, updated kitchen, boasting all new (never used) stainless appliances & is ideal for informal family meals & gatherings.. both of which overlook screened patio & open air pool/patio.. heated with child fencing. The 680sf a/c living area addition consists of 4th, full suit, bedroom (ideal for private in-law, au pair quarters), den/rec/game room (which can easily converted to 5th bedroom) & adjacent 4th full bath with pool access . This home has been meticulously maintained & updated. *See attached/ask for list of $460,000 of "Improvements/Updates Added" by owner since purchase! (Possible owner financing @ 2% below prime).
| 4 weeks ago | Status changed to Active | |
| a month ago | Listing first seen online | |
| a month ago | Listing updated with changes from the MLS® |

Listing courtesy of Laviano & Associates Real Esta 7728672528 7728672528
IDX information is provided exclusively for consumers’ personal, non-commercial use, it may not be used for any purpose other than to identify prospective properties consumers may be interested in purchasing, and that the data is deemed reliable but is not guaranteed accurate by the Martin County REALTORS® of the Treasure Coast MLS. Copyright 2024 Realtors® Association of Martin County, Inc. MLS. All rights reserved.
Data last updated: 2024-10-05 05:20 AM UTC


Did you know? You can invite friends and family to your search. They can join your search, rate and discuss listings with you.