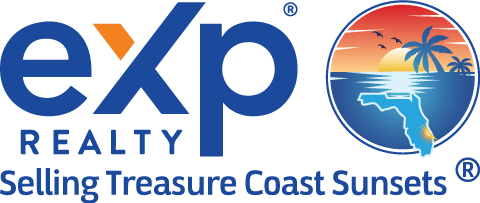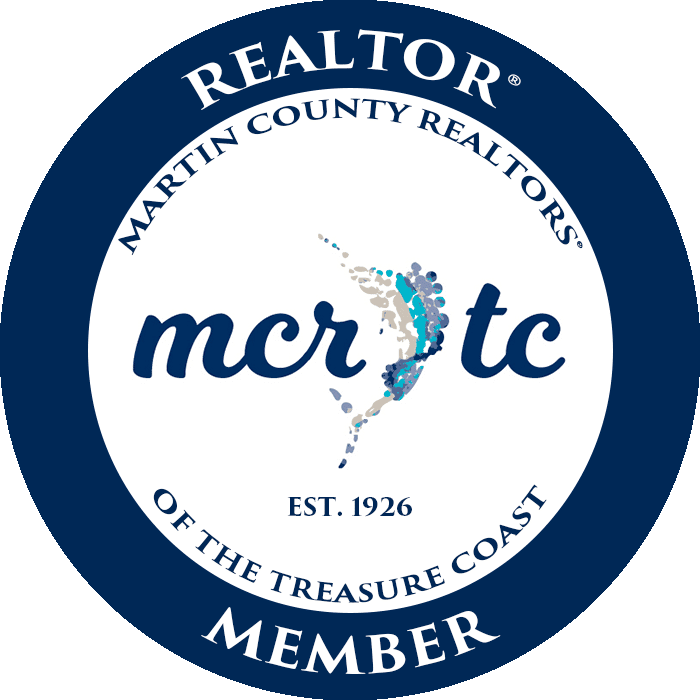1841 SW Mackenzie Street Port Saint Lucie, FL 34953
Due to the health concerns created by Coronavirus we are offering personal 1-1 online video walkthough tours where possible.




COMMUTER LUXE! MINUTES TO I-95! EX;PLORE ENJOY AND ENVISION YOUR LIFE IN OUR COMMUNITY! GREAT LOCATION , I-95 CROSSTOWN EXIT MINUTES AWAY! CLOSE TO SCHOOLS! DINNING! AND SHOPPING! PUBLIX, HOME DEPOT! SAMS! TRADITIONS! DO NOT MISS THIS ONE! SHAKER CABINETS! GRANITE COUNTERS, STAINLESS APPLIANCES WINE COOLER! MASSIVE PANTRY! FULL BAR OVERLOOKING THE DINNING AND LIVING AREA! CEILING FANS THROUGHOUT! OPEN VISTAS FROM YOUR DINNING AND LIVING AREAS! 8' SLIDING GLASS DOORS OVERLOOKING YOUR PATIO AREA! DINE EL FRESCO ON THE COVERED PATIO! HURRICANES NO WORRY! ALL IMPACT GLASS! AUTO GARAGE DOOR OPERNERS INCLUDED! LUXE LANDSCAPING TO GREET YOU UPON ARRIVAL! PORCELIN TILE THROUGHOUT THE HOME!3 FULL BATHS! 3 QUEEN SIZED BEDROOMS WITH WALK IN CLOSETS FOR THE KIDS OR GUESTS! A MASTER WITH HIS AND HER CLOSETS! TILED ENSUITE, DUAL VANITIES, SOAKING TUB AND MASSIVE SHOWER! DON'T LET THIS ONE GET AWAY!
| 2 weeks ago | Status changed to Active | |
| 2 weeks ago | Price changed to $530,000 | |
| 2 weeks ago | Listing first seen online | |
| 2 weeks ago | Listing updated with changes from the MLS® |

Listing courtesy of Yanick Realty 7722203038 7722203038
IDX information is provided exclusively for consumers’ personal, non-commercial use, it may not be used for any purpose other than to identify prospective properties consumers may be interested in purchasing, and that the data is deemed reliable but is not guaranteed accurate by the Martin County REALTORS® of the Treasure Coast MLS. Copyright 2024 Realtors® Association of Martin County, Inc. MLS. All rights reserved.
Data last updated: 2024-10-05 11:10 AM UTC


Did you know? You can invite friends and family to your search. They can join your search, rate and discuss listings with you.