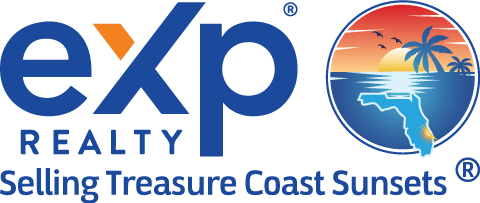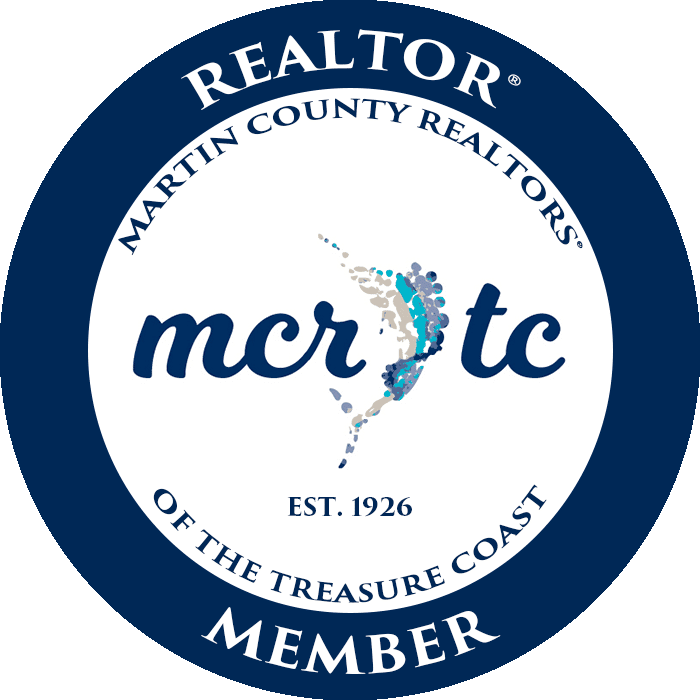960 SE Willoughby TraceStuart, FL 34997
Due to the health concerns created by Coronavirus we are offering personal 1-1 online video walkthough tours where possible.




Discover this beautiful Penthouse Suite at Willoughby Crescent. Quality built in 2005, this community is centrally located with easy access to I-95 and the Turnpike near restaurants and shops, but tucked away to ensure privacy. This top floor, 2,077 square foot condo is just steps away from the community pool, clubhouse, grill and fitness center and features, 2 bedrooms, 2 baths, extensive crown moldings, coffered ceilings, impact doors and windows, vaulted ceilings, 8' solid wood doors and covered balcony overlooking the preserve and even attic space! The Kitchen opens to the great room with breakfast bar, granite counter tops newer appliances and light wood cabinets. Master bathroom features marble countertop, dual sinks, water closet, separate tub and shower with frameless glass door. The space-saving Murphy bed in the 2nd bedroom allows room for a desk or crafting table. Call for your private tour today! All dimensions are approximate.
| 3 weeks ago | Status changed to Active | |
| 3 weeks ago | Listing updated with changes from the MLS® | |
| a month ago | Listing first seen on site |

Listing courtesy of Water Pointe Realty Group 7722152249 7722152249
IDX information is provided exclusively for consumers’ personal, non-commercial use, it may not be used for any purpose other than to identify prospective properties consumers may be interested in purchasing, and that the data is deemed reliable but is not guaranteed accurate by the Martin County REALTORS® of the Treasure Coast MLS. Copyright 2025 Realtors® Association of Martin County, Inc. MLS. All rights reserved.
Last checked: 2025-04-07 10:28 AM UTC


Did you know? You can invite friends and family to your search. They can join your search, rate and discuss listings with you.