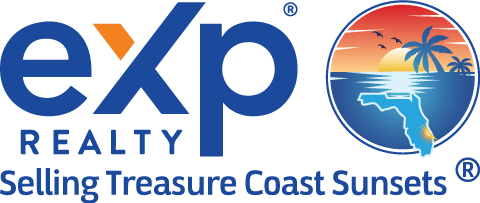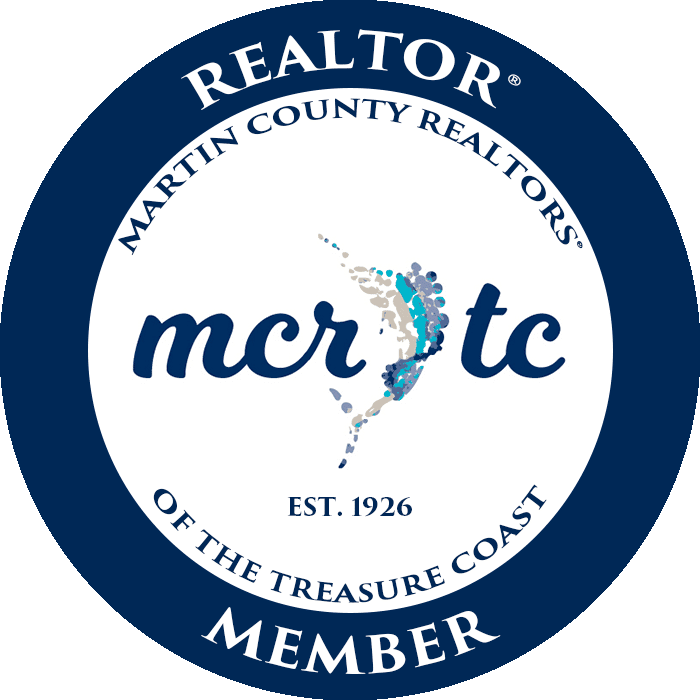2103 SW Spoonbill DrivePalm City, FL 34990
Due to the health concerns created by Coronavirus we are offering personal 1-1 online video walkthough tours where possible.




This One of Kind, CBS, 3 Bed, 2 Bath, 2+Car Custom Contemporary Split Plan Pool Home boasts over 2600+sf a/c living space in a unique/versatile floor plan easily adaptable to suite your personal life style! The entry foyer opens to spacious living/great room with vaulted ceiling & leads to a large, eat in kitchen featuring custom wood cabinetry, granite counter tops/backsplash & a breakfast room. Opening off the kitchen, is a huge family/great room , which can serve multiple uses, overlooks & gives access to the under roof patio & adjourning screened pool/patio. ++Accordion shutters, "wood" floors, plantation shutters++ All this set on a premium, private, golf view, creek-side location! Heronwood is for all ages w/A Rated Schools, easy access to I-95, Tpke, restaurants/shopping & only minutes to Downtown Stuart & beaches. Optional membership available in the Village Club & Preserve w/2 swim pools, pickle ball, tennis, child playground, dog park,++ ..go to "www.villageclubpreserve.com".
| 3 weeks ago | Status changed to Pending | |
| 3 weeks ago | Listing updated with changes from the MLS® | |
| a month ago | Listing first seen on site |

Listing courtesy of Laviano & Associates Real Esta 7728672528 7728672528
IDX information is provided exclusively for consumers’ personal, non-commercial use, it may not be used for any purpose other than to identify prospective properties consumers may be interested in purchasing, and that the data is deemed reliable but is not guaranteed accurate by the Martin County REALTORS® of the Treasure Coast MLS. Copyright 2025 Realtors® Association of Martin County, Inc. MLS. All rights reserved.
Last checked: 2025-04-07 10:11 AM UTC


Did you know? You can invite friends and family to your search. They can join your search, rate and discuss listings with you.