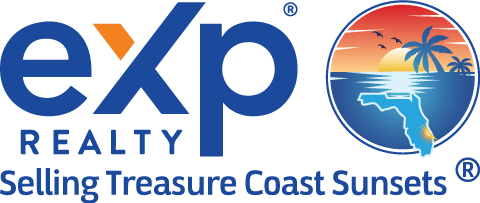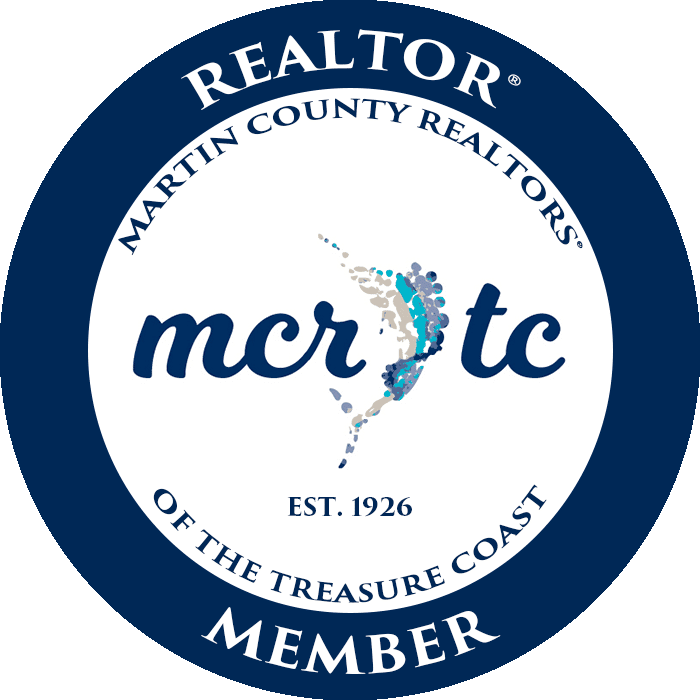6346 SE Oakmont PlaceStuart, FL 34997
Due to the health concerns created by Coronavirus we are offering personal 1-1 online video walkthough tours where possible.




Beautiful 3-bedroom, 3 bathroom pool home. Luxury living with a formal living and dining room, dedicated office gourmet kitchen with stainless steel appliances, gas stove, a center island, granite counters and a large walk in pantry. Extra -Large main suite with 2 walk in closets, walk-in shower and soaking tub. A second bedroom and en-suite doubles as a second main suite. Porcelain Wood Plank Flooring in all living spaces. Serene Golf course views. Heated Saltwater Pool. Metal Roof 2016, New AC Units 2022&2023 Mariner Sands is an exclusive community featuring two championship golf courses, an exceptional tennis and pickleball program and croquet lawn. Enjoy a resort-style pool and casual dining, with a new clubhouse set to open in May 2025. Discover South Florida's best kept secret. Schedule showings by contacting listing agent. One-Time Capital Contribution of $50,000.00 due at closing. Monthly HOA fee of $1,385.00. Golf Membership is $70,000.00, Golf membership is available.
| 13 hours ago | Status changed to Active | |
| 13 hours ago | Listing updated with changes from the MLS® | |
| a month ago | Listing first seen on site |

Listing courtesy of Illustrated Properties LLC 7724864261 7724864261
IDX information is provided exclusively for consumers’ personal, non-commercial use, it may not be used for any purpose other than to identify prospective properties consumers may be interested in purchasing, and that the data is deemed reliable but is not guaranteed accurate by the Martin County REALTORS® of the Treasure Coast MLS. Copyright 2025 Realtors® Association of Martin County, Inc. MLS. All rights reserved.
Last checked: 2025-04-05 08:07 AM UTC


Did you know? You can invite friends and family to your search. They can join your search, rate and discuss listings with you.