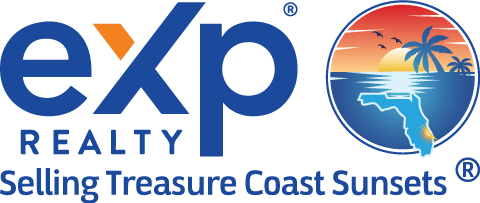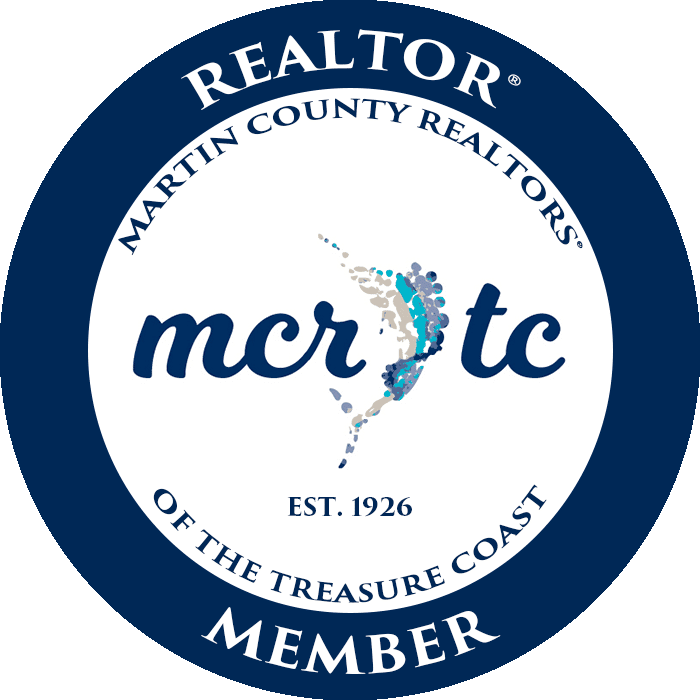620 SW Squire Johns LanePalm City, FL 34990
Due to the health concerns created by Coronavirus we are offering personal 1-1 online video walkthough tours where possible.




PRIVATE LAKESIDE RETREAT - This updated 5 BR, 6 bath, 4 garage space, pool home in Cobblestone offers gorgeous lake views, polished marble floors, newer appliances, a Culligan water system, and fresh interior/exterior paint (‘24). Other upgrades include a new 5-ton A/C (‘24), new 1-ton ACs ('25), and new water heaters ('25). The primary suite feels like a luxurious spa, with marble bathrooms and tranquil lake vistas. The upstairs loft with a full bath offers the perfect flex space for a 6th bedroom, office, or game room. Relax by the resort-style pool with new heater, pump, motor, and lush landscaping. The upstairs bonus room with full bath is perfect for a 6th bedroom, office, or media room. Cobblestone is a gated community known for oversized lots, lush preserves, optional golf memberships, and a relaxed, friendly vibe. Just minutes to I-95 and the Turnpike, "A"-rated Martin County schools, great shopping, and beaches—this Palm City gem blends convenience, luxury, and natural beauty.
| a month ago | Status changed to Active | |
| a month ago | Listing updated with changes from the MLS® | |
| 2 months ago | Listing first seen on site |

Listing courtesy of RE/MAX of Stuart - Palm City 7722632515 7722632515
IDX information is provided exclusively for consumers’ personal, non-commercial use, it may not be used for any purpose other than to identify prospective properties consumers may be interested in purchasing, and that the data is deemed reliable but is not guaranteed accurate by the Martin County REALTORS® of the Treasure Coast MLS. Copyright 2025 Realtors® Association of Martin County, Inc. MLS. All rights reserved.
Last checked: 2025-06-14 03:24 AM UTC


Did you know? You can invite friends and family to your search. They can join your search, rate and discuss listings with you.