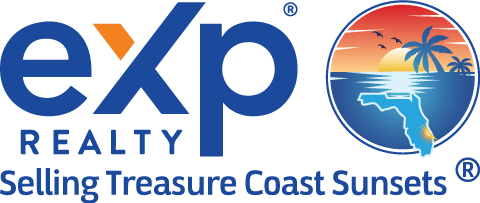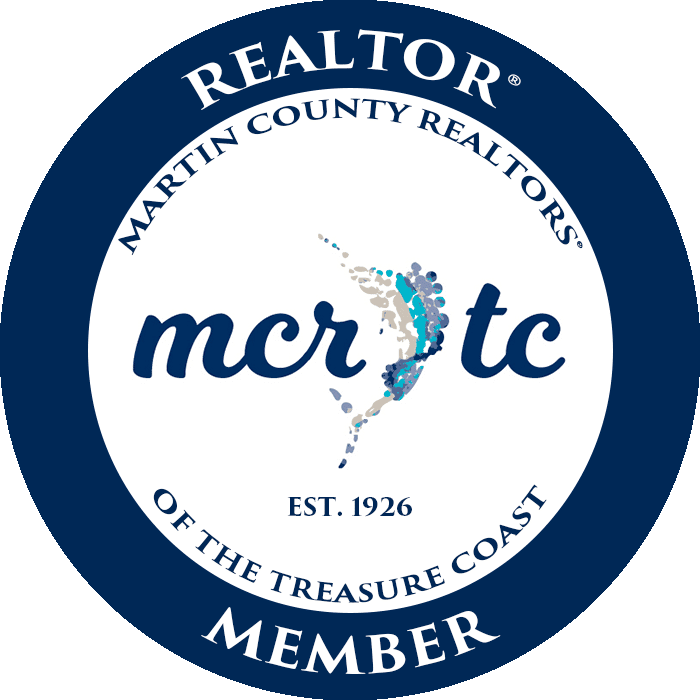1850 SW Hackman TerraceStuart, FL 34997
Due to the health concerns created by Coronavirus we are offering personal 1-1 online video walkthough tours where possible.




This is a once in a lifetime opportunity to own a private compound with multiple buildings and fantastic ammenities on a lush tropical secluded 2.5 acre lot in Southwest Stuart just minutes from the convenience of I-95. All of this is NEW - 400 amp main electric service, all main house and detached garage building roofs, 48 kw Generac Generator, all main house impact glass entry doors, two impact rated garage doors, 1,000 gallon propane tank, fence, and HVAC. Main house is contemporary with rustic charm and features two master suites one up and one down. The 1700 sq ft pool deck, custom pool, elevated spa, custom lighting, and paver paths create a wonderful ambiance and your own private oasis. Beyond the pool deck is a detached 4 car garage which has been converted to home office and flex space. Next is 875 sq ft 1/1 guest house so adorable with a private courtyard and unfinished 2nd story space. Lastly you've got a 1,500 sq ft metal warehouse and an RV hookup to complete the package!
| a week ago | Price changed to $1,550,000 | |
| a week ago | Listing updated with changes from the MLS® | |
| 3 weeks ago | Status changed to Active | |
| 4 weeks ago | Listing first seen on site |

Listing courtesy of One Sotheby's International Realty 7722146466 7722146466
IDX information is provided exclusively for consumers’ personal, non-commercial use, it may not be used for any purpose other than to identify prospective properties consumers may be interested in purchasing, and that the data is deemed reliable but is not guaranteed accurate by the Martin County REALTORS® of the Treasure Coast MLS. Copyright 2025 Realtors® Association of Martin County, Inc. MLS. All rights reserved.
Last checked: 2025-06-14 02:56 AM UTC


Did you know? You can invite friends and family to your search. They can join your search, rate and discuss listings with you.