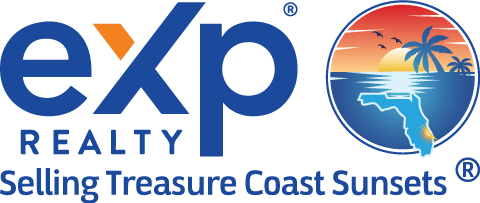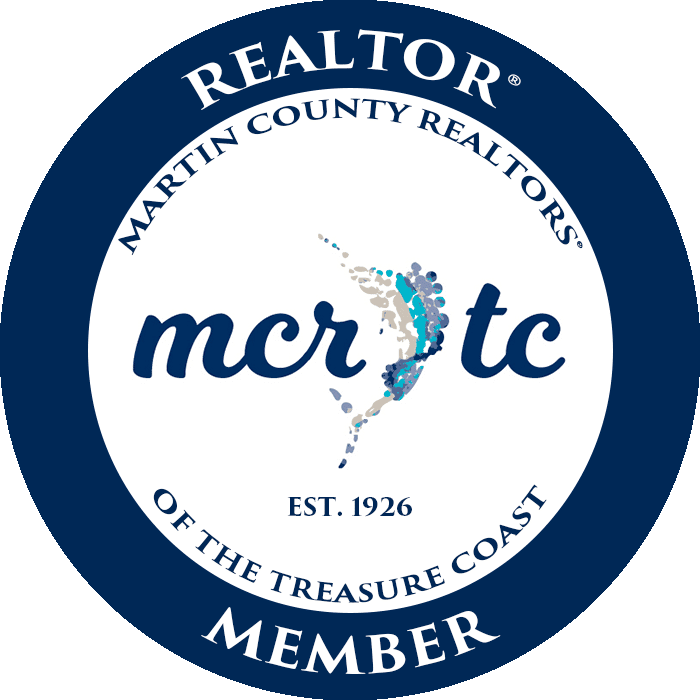314 SE Pelican DriveStuart, FL 34996
Due to the health concerns created by Coronavirus we are offering personal 1-1 online video walkthough tours where possible.




A rare opportunity in downtown Stuart, this one-of-a-kind custom mid-century modern home blends striking design with exceptional function. Created by the decorator/owner, the residence showcases polished concrete floors, soaring tongue-and-groove ceilings that continue through outdoor spaces, and programmable designer LED lighting throughout. The gourmet kitchen features Wolf and Sub Zero appliances, custom cabinetry, walk-in pantry and an integrated sound system. A 900-bottle, temperature-controlled wine room with a picture window offers a dramatic centerpiece. Pocketing sliders open to a covered patio with a luxury summer kitchen, gas fireplace, and retractable screens overlooking a private fenced yard with astro turf and a putting green. Additional highlights include a generator, impact-rated pivot front door, programmable blinds and thermostats, and thoughtfully designed mud and laundry rooms with ample storage. This is downtown living redefined—modern, refined, and move-in ready.
| 2 weeks ago | Listing first seen on site | |
| 2 weeks ago | Listing updated with changes from the MLS® |

Listing courtesy of Water Pointe Realty Group 7722152249 7722152249
IDX information is provided exclusively for consumers’ personal, non-commercial use, it may not be used for any purpose other than to identify prospective properties consumers may be interested in purchasing, and that the data is deemed reliable but is not guaranteed accurate by the Martin County REALTORS® of the Treasure Coast MLS. Copyright 2025 Realtors® Association of Martin County, Inc. MLS. All rights reserved.
Last checked: 2025-06-14 03:08 AM UTC


Did you know? You can invite friends and family to your search. They can join your search, rate and discuss listings with you.