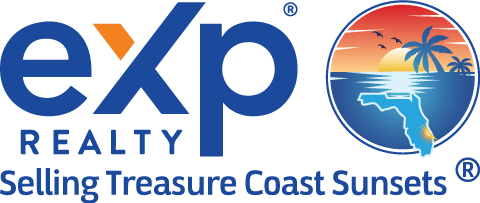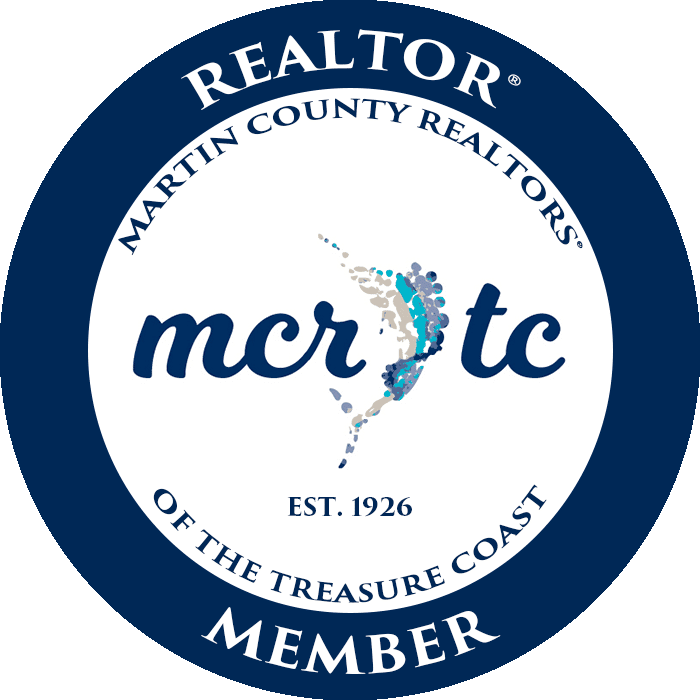2966 SE Dune DriveStuart, FL 34996
Due to the health concerns created by Coronavirus we are offering personal 1-1 online video walkthough tours where possible.




Discover luxury living at Via del Mar, an oceanfront estate in Sailfish Point. With 140' of direct ocean frontage, this home blends coastal charm with modern elegance. Spanning 14,000 sf, including 10,500 sf of refined interiors, the home boasts a circular driveway leading to a grand entrance with double-height ceilings and a crystal chandelier. Inside, enjoy a vapor fireplace, a 120' LED installation, and floor-to-ceiling windows with ocean views. Features include a cocktail lounge with bar, gourmet kitchen with veined marble and dual islands, and a dining area with fireplace. The primary suite offers a spa-like bathroom, Himalayan salt room, and ocean views. Five bedrooms, including a guest suite, have porcelain floors and custom wallpaper. Other amenities: theater, billiard room, elevator, gym, and wall safe. Outside: Versace-tiled pool, lush landscaping, cabana bath, and fire bowls. Built with impact glass, new roof, upgraded AC, and generator-ready systems.
| yesterday | Status changed to Active | |
| yesterday | Listing updated with changes from the MLS® | |
| 4 days ago | Listing first seen on site |

Listing courtesy of Sailfish Point Realty 5615236148 5615236148
IDX information is provided exclusively for consumers’ personal, non-commercial use, it may not be used for any purpose other than to identify prospective properties consumers may be interested in purchasing, and that the data is deemed reliable but is not guaranteed accurate by the Martin County REALTORS® of the Treasure Coast MLS. Copyright 2025 Realtors® Association of Martin County, Inc. MLS. All rights reserved.
Last checked: 2025-06-14 03:02 AM UTC


Did you know? You can invite friends and family to your search. They can join your search, rate and discuss listings with you.