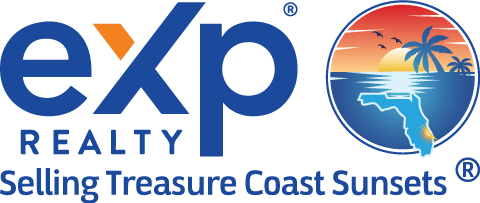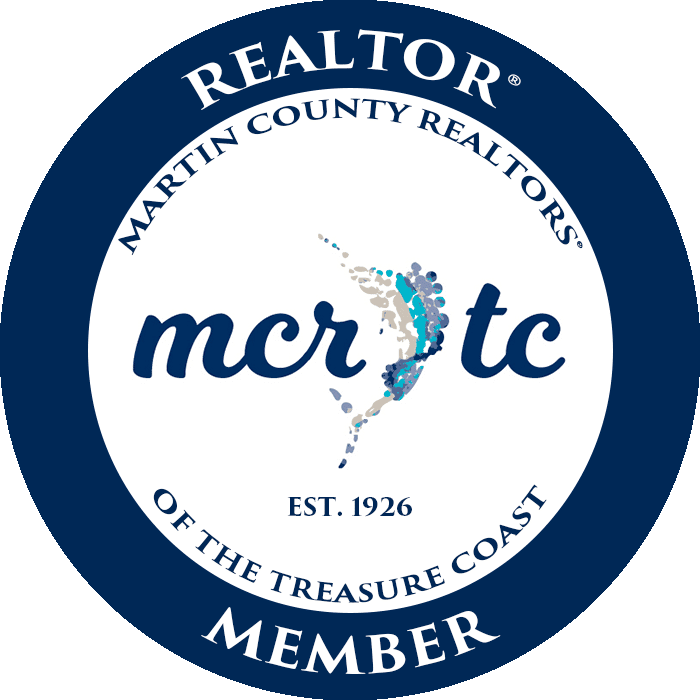7701 Silver Oak DrivePort Saint Lucie, FL 34952
Due to the health concerns created by Coronavirus we are offering personal 1-1 online video walkthough tours where possible.




Stunning 6BR/4BA Key West-style home on a tropically landscaped ¾-acre lot with circular paver drive. Upstairs features a spacious great room with coffered box beam ceilings, porcelain wood-look tile floors, and a newly remodeled kitchen with quartz counters, center island, stainless steel appliances, and double wall ovens. Main suite is light-filled with a luxurious bath—soaking tub, double vanities, walk-in shower, and new tile. Two guest bedrooms and updated bath, plus a large laundry room with quartz counters and custom cabinetry. Screened balcony with tongue & groove ceilings overlooks the tropical backyard. Downstairs offers a large family room with kitchenette, 3 bedrooms, 2 full baths (1 ensuite), and storage room—perfect for multi-gen living. Backyard is a private paradise with saltwater, rock-lined heated pool & spa, waterfalls, and fenced yard with fruit and avocado trees. Enjoy the feeling of rural living right in town!
| 5 days ago | Listing first seen on site | |
| 5 days ago | Listing updated with changes from the MLS® |

Listing courtesy of RE/MAX of Stuart 7729195338 7729195338
IDX information is provided exclusively for consumers’ personal, non-commercial use, it may not be used for any purpose other than to identify prospective properties consumers may be interested in purchasing, and that the data is deemed reliable but is not guaranteed accurate by the Martin County REALTORS® of the Treasure Coast MLS. Copyright 2025 Realtors® Association of Martin County, Inc. MLS. All rights reserved.
Last checked: 2025-06-14 03:40 PM UTC


Did you know? You can invite friends and family to your search. They can join your search, rate and discuss listings with you.